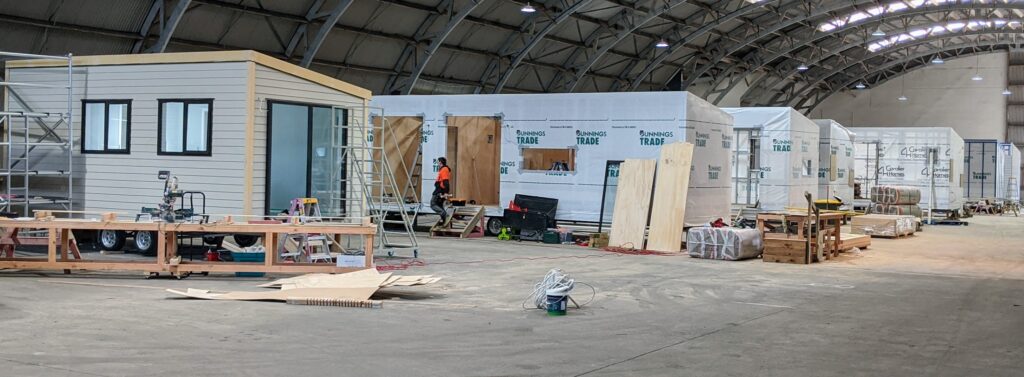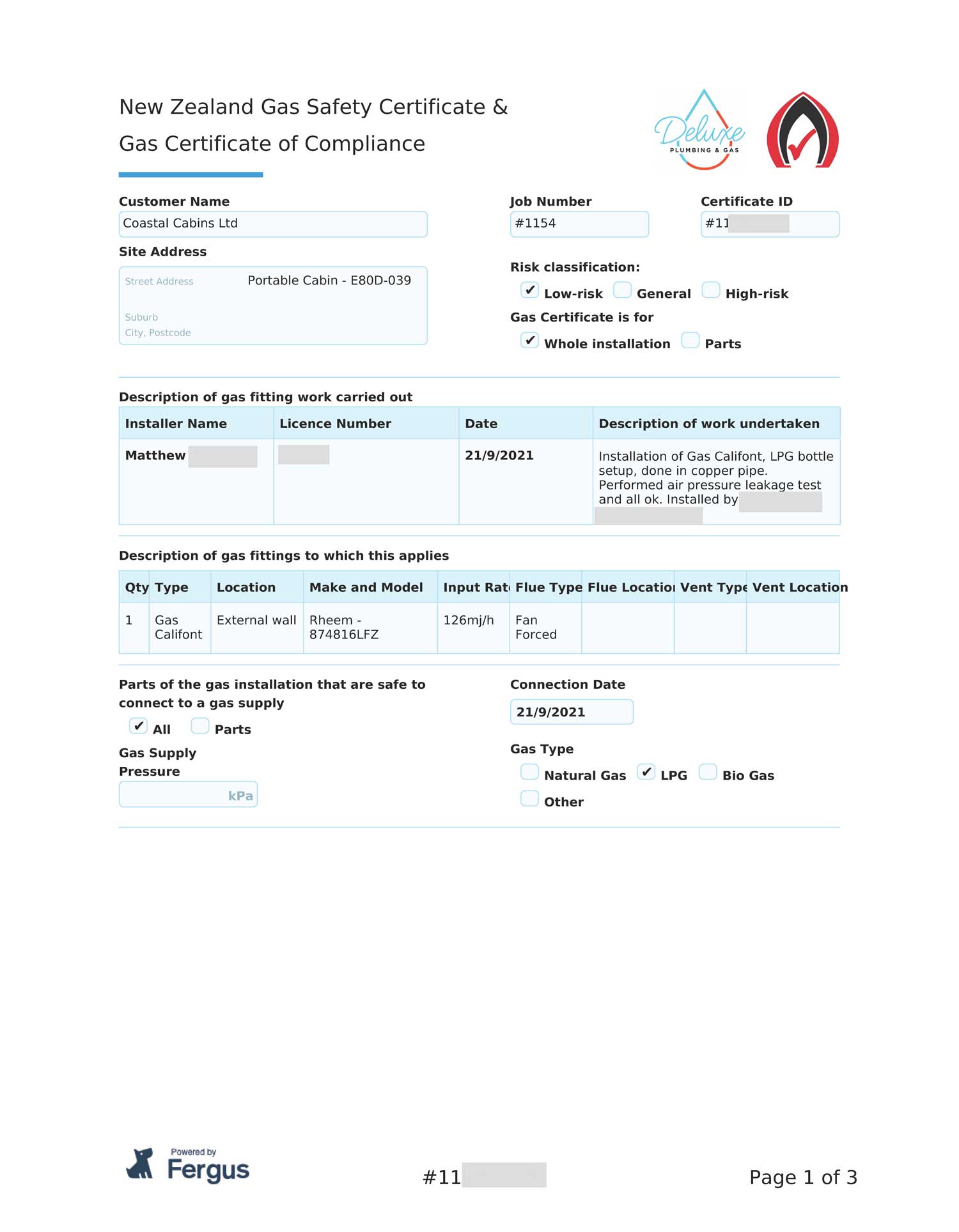Tiny Home on Wheels $77,000 plus delivery
Or $410/week
Five year Lease with Option to Purchase
Kitchenette/lounge, bathroom and bedroom in a 8 x 3 mobile home ready to call home
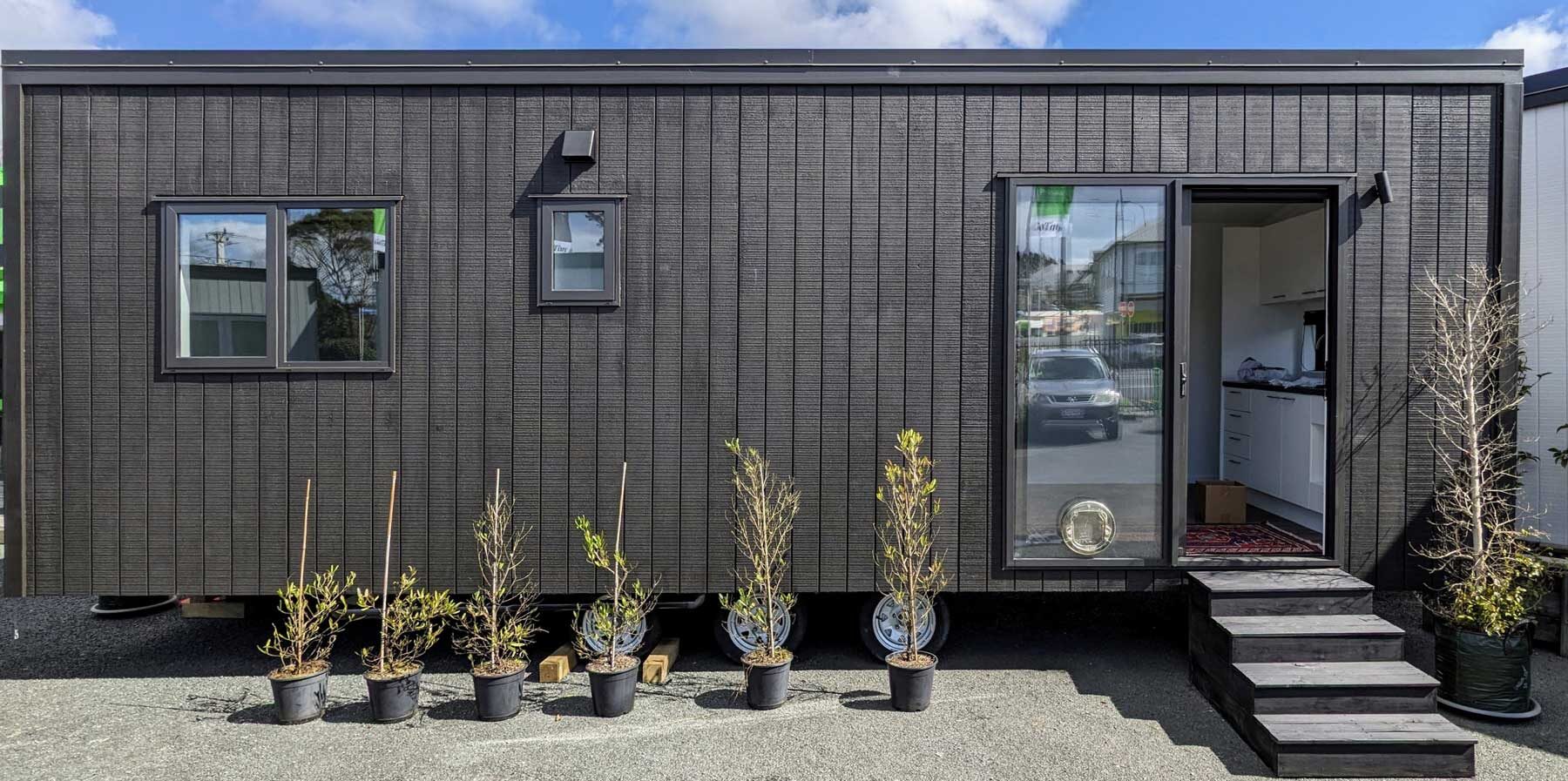
Terms
Purchase $77,000
Delivery $3/km from Dairy Flat
- Round trip from delivery depot to collection site to your location
Rental terms
- $410 week rent for five years, applied to option if paid in full on time
- $820 Last two weeks rent paid in advance
- Delivery at 3rd party delivery service cost (you pay the delivery service)
- Return / relist costs prepaid as a bond held in trust, applied to last weeks’ rent if not returned. Amount depends on your location.
Option to Purchase terms
- Signed at time lease is signed.
- $1,000 non-refundable option to purchase paid on signing
- At end of 5 year lease, option to purchase for $5,000 with $1,000 credited
- However, if rent was paid on time every week, the option to purchase is $1,000 with the initial $1,000 credits to the purchase (meaning no further money changes hands)
Exterior
- Supplied on a trailer with galvanised and protective paint steel chassis
- Ecowool insulation in all exterior walls and ceiling.
- Expol polystyrene underfloor insulation.
- High quality double glazed aluminium joinery windows and ranchslider
- All joinery powder coated in ironsand.
- Colour Steel roofing.
- Shadow-clad plywood cladding – Paint Resene Bokara Grey N28-005-068
- Cavity-wall design with housewrap breathable weather-resistant barrier
- 90mm Steel Structure framing. FrameCad
- 18mm 5 ply heavy duty tanalised floor base.
- Grooved ply lining painted white – Paint Resene Alabaster N96-006-099
- Rheem Gas Califont attaches to two 45kg gas bottles (bottle not included)
- RCD power protection and caravan lead interface box connection
Interior
- Ample light fittings and power points throughout.
- Quality vinyl planking throughout with optional carpet in bedroom
- Quality roller blinds in all living and bedroom areas.
- High quality kitchen units with Formica benchtop.
- Stainless steel kitchen sink.
- Ceramic Element Cooktop
- Rangehood
- Full-size shower cubicle with glass full width door.
- Towel rail and toilet roll holder.
- Bathroom mirror cabinet
- Flush toilet.
- Sliding door on bedroom
- Sliding door on lounge
- Pet door.
The lounge with kitchenette
3.7 x 2.7m Sloped ceiling 2.7peak
Hob, fan, sink, cabinets, ready for full height fridge and oven/microwave space in cabinetry
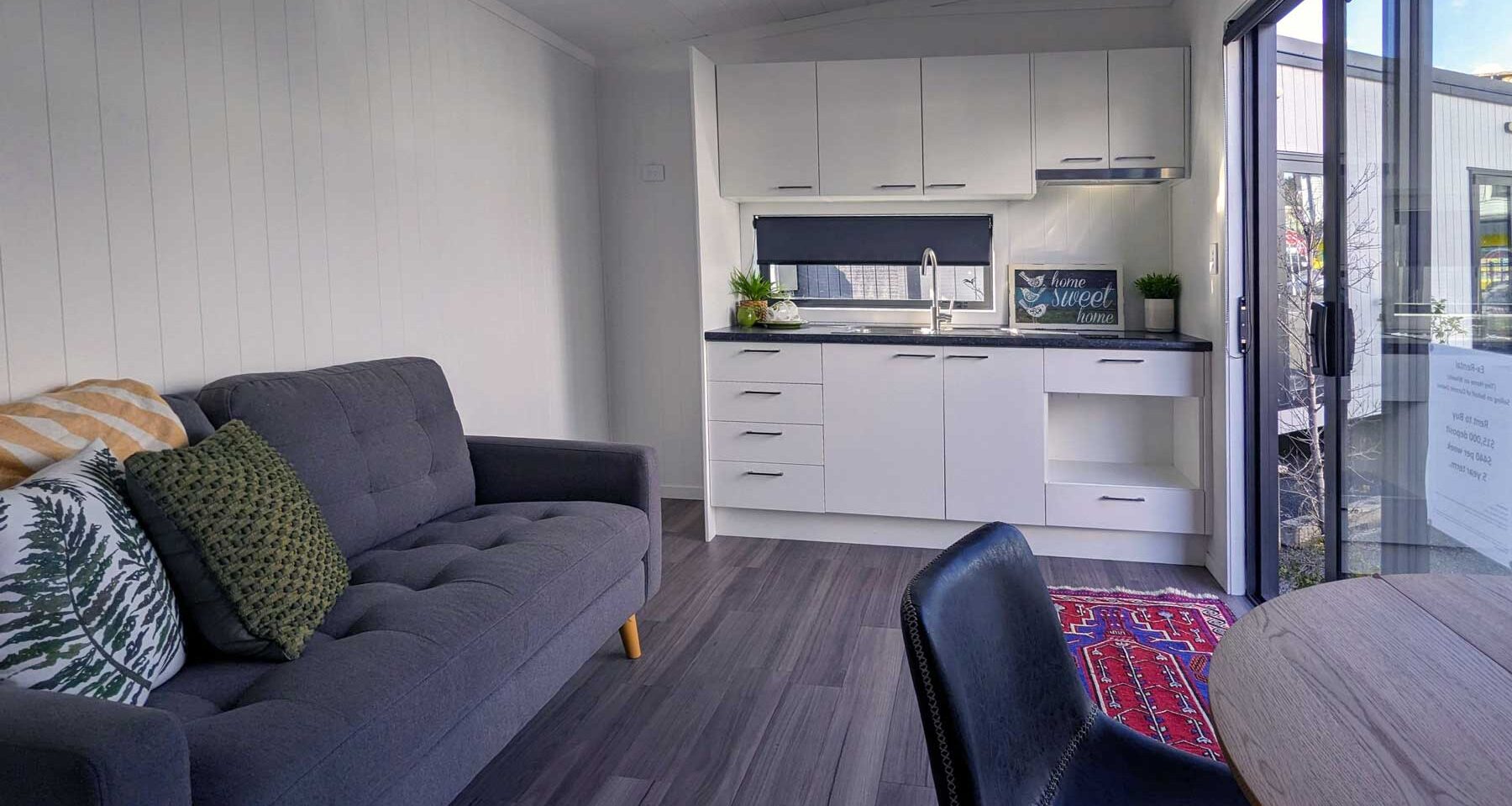
The bedroom
2.4 x 2.7m
Closet, sliding bedroom door, cross ventilation, luxury carpeting
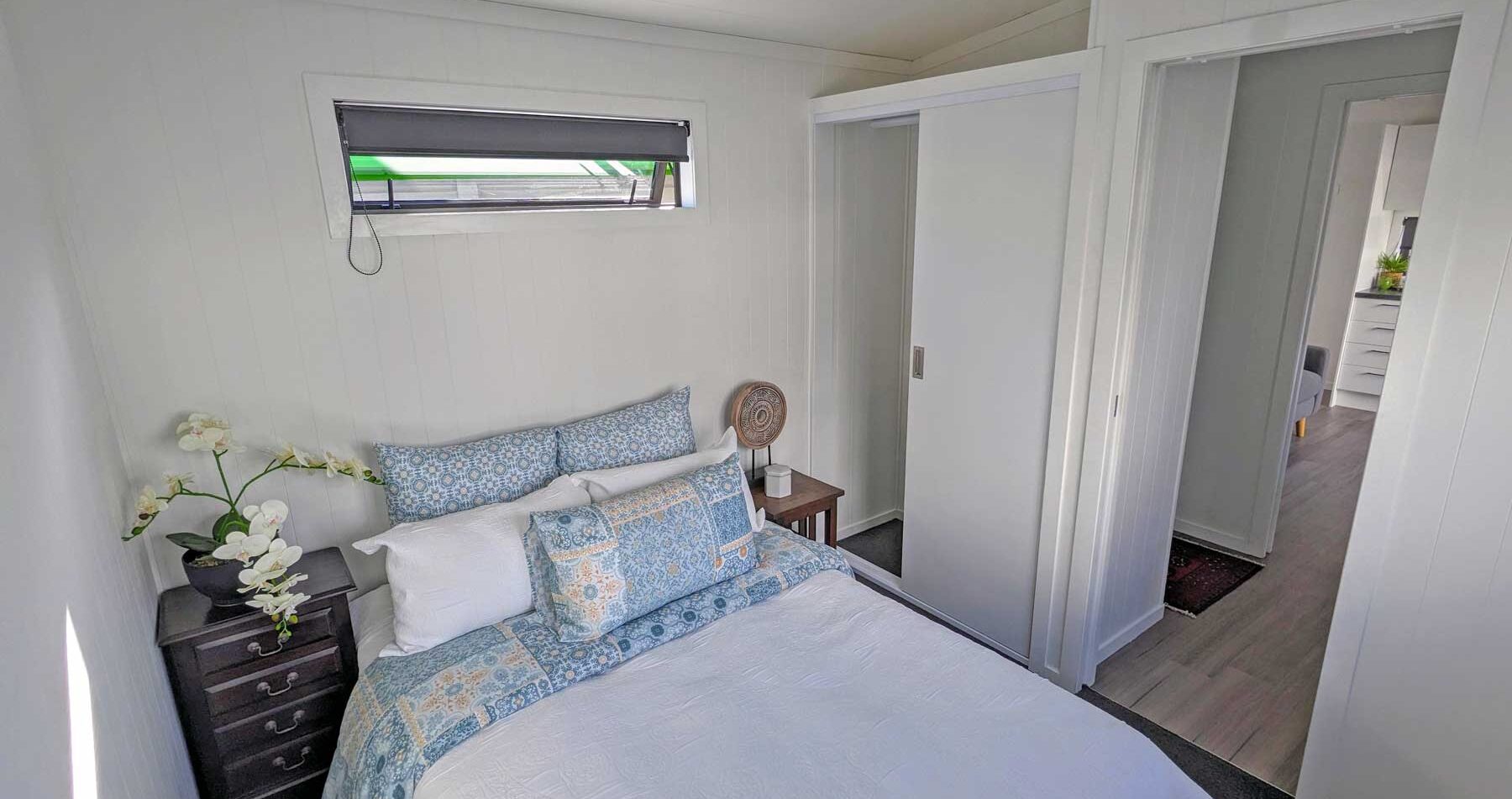
The bathroom
1.4 x 2.7m
Shower, toilet, basin, cabinets, double-door mirrored cabinet
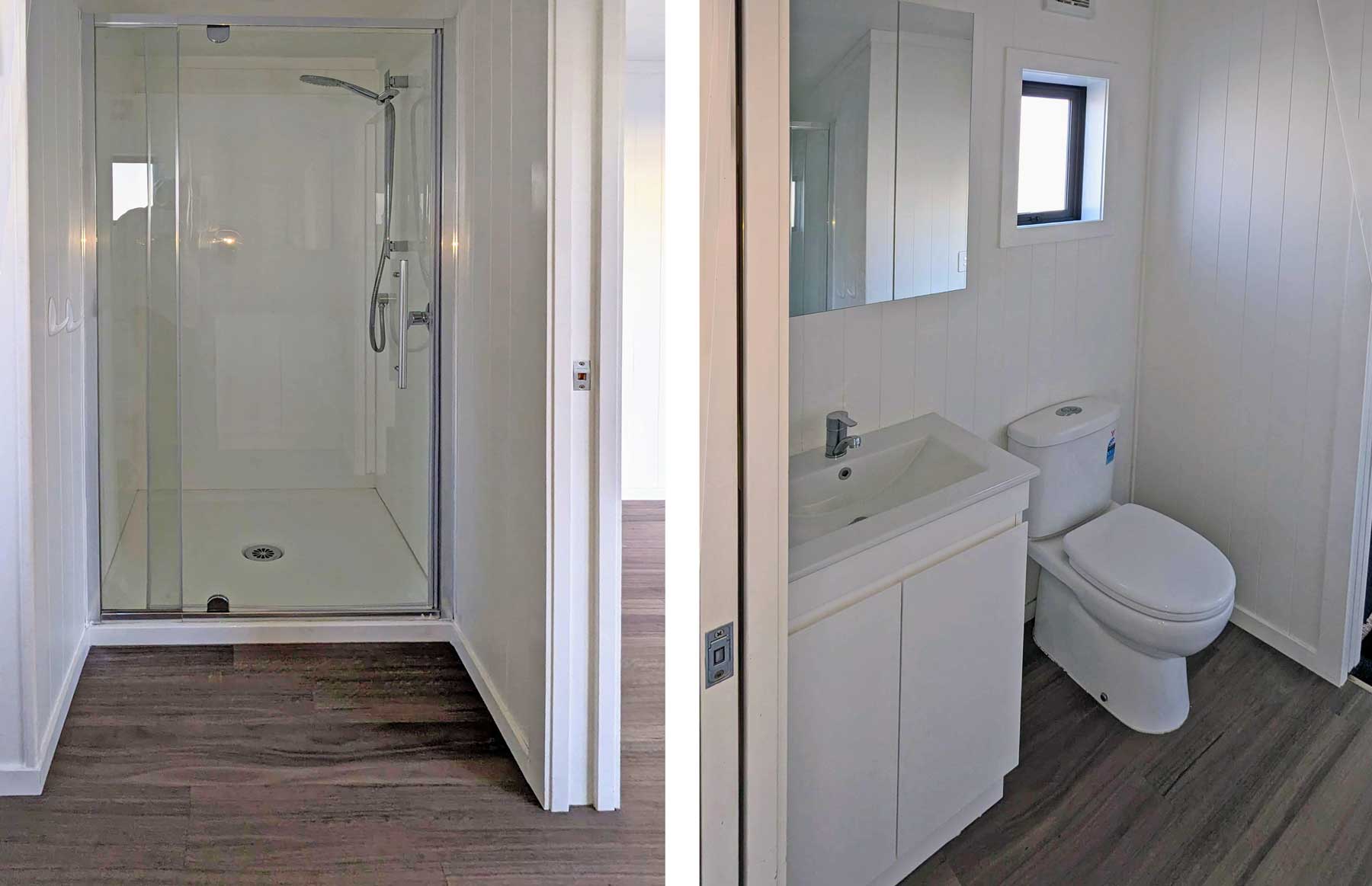

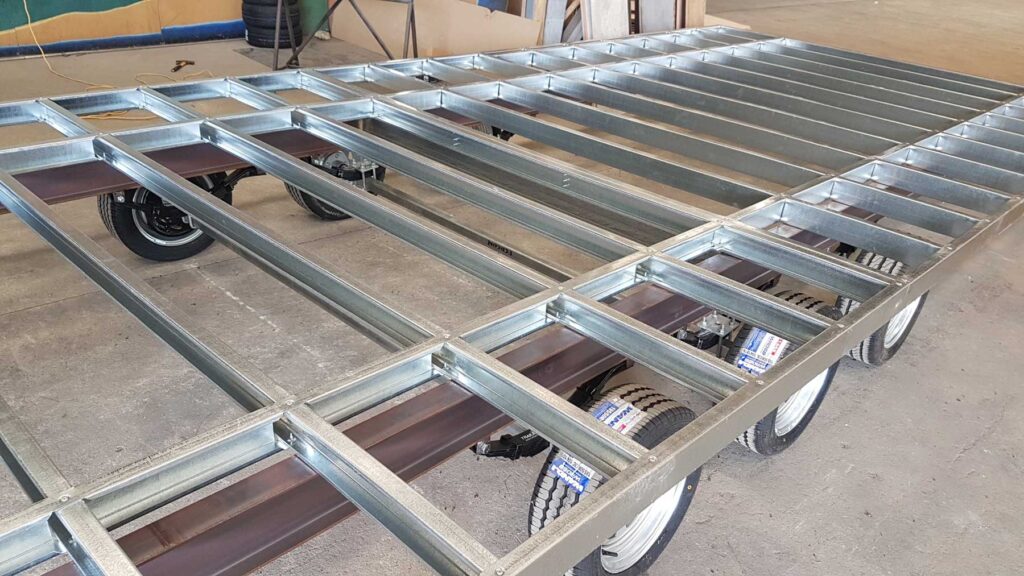
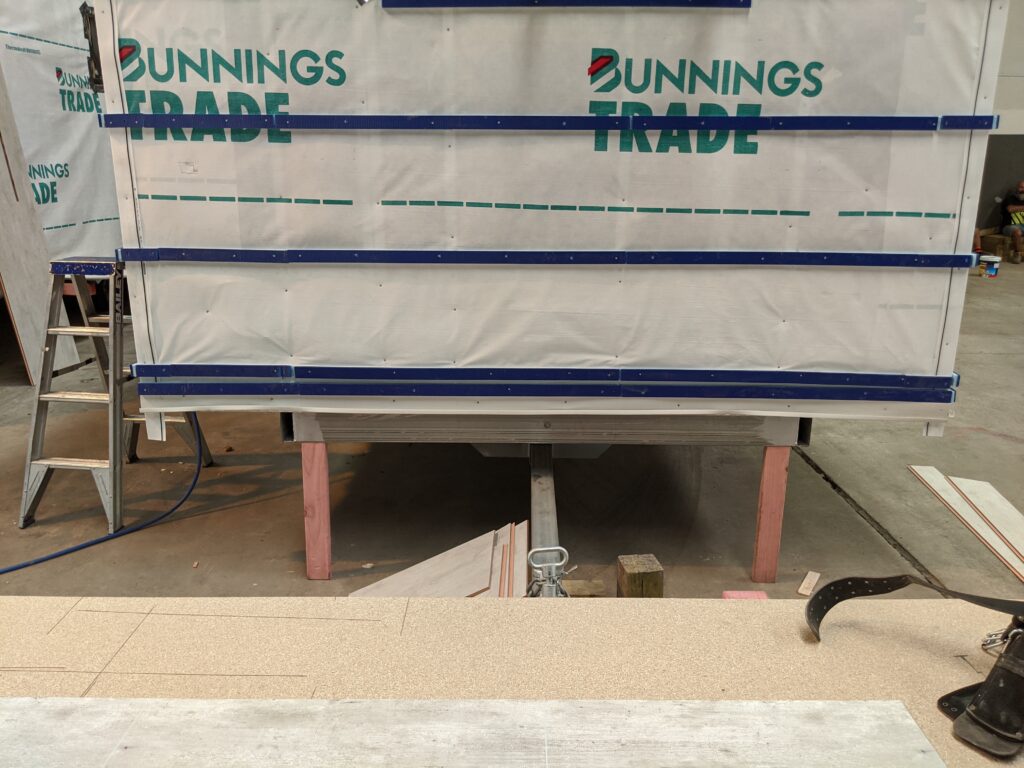
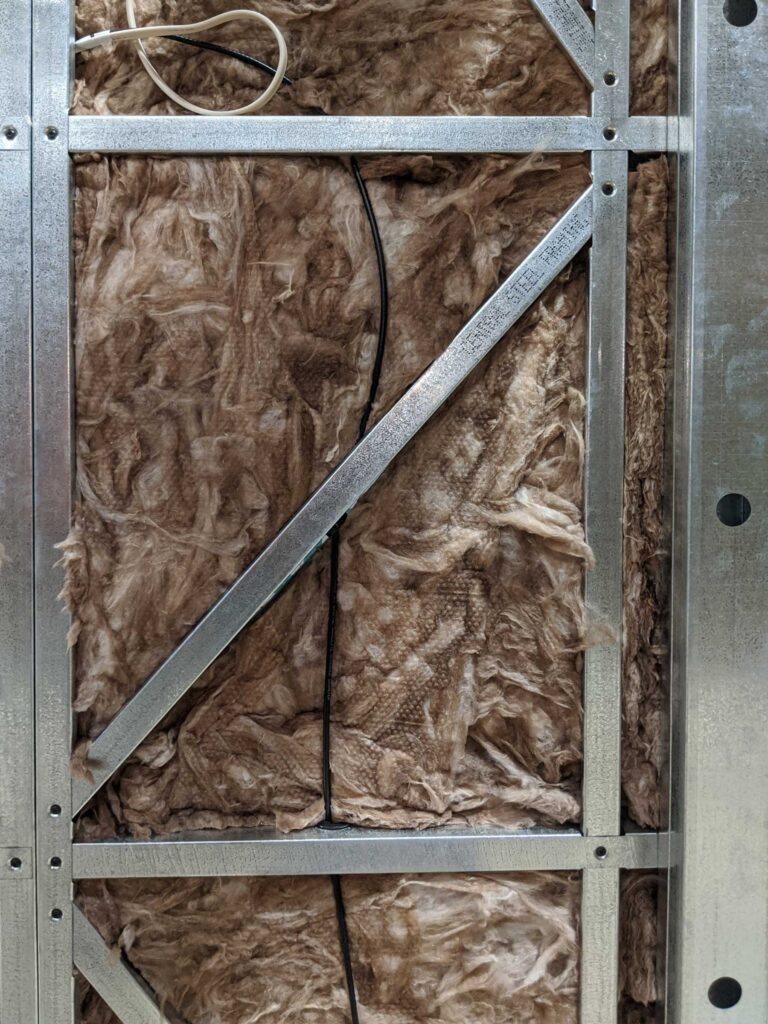
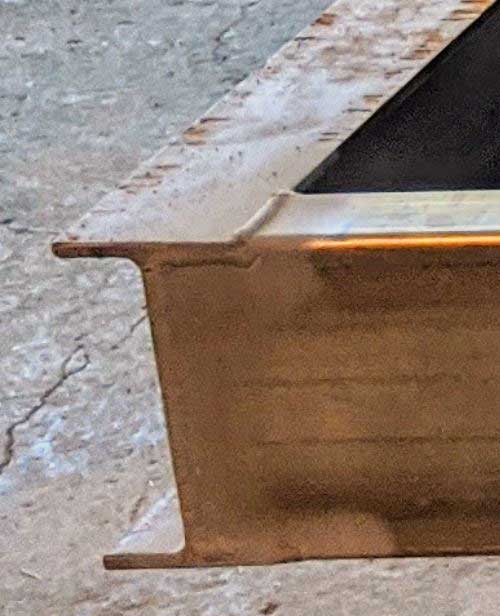

Statement by Coastal Cabins Licensed Building Practitioner / Factory Floor Manager
[LBP number supplied]
To Whom It May Concern
As a Licensed Building Practitioner / Factory Floor Manager, I both supervised and worked on the five Cabins (mobile homes or “units”) for the LOP financier including unit E80D-039. As mobile homes on wheels and designed to be moveable on NZ roads, these units are excluded from the NZ Building Code 2004 Section 8(1)(b)(iii).
Never-the-less the materials used to manufacture the units are compliant with NZBC with appropriate certificates, including BRANZ, CodeMark, etc., and the building methods and standards applies were of a high standard and done under enclosed, controlled factory conditions protected from weather.
Furthermore, each unit then underwent a real-world test of being delivered over 100 km of NZ roads at speeds of 90 kph, fully-built and ready to inhabit – a durability test far greater than any expected of buildings constructed in-situ. For clarity, the financier did not contract with Coastal Cabins to secure building consents (CCC/COA) for these units, and the cost of compliance varies extremely depending both on the respective BCA and on the inspector of the day who may demand consultant reports/documents before issuing a BCA certificate.
- The framing is LGS galvanised steel by NASH standard compliant FRAMECAD.
- E2 External moisture /Building performance) was carried out as any consented project I have done previously over a considerable many years so I have full confidence in the performance
- B2 Cladding and roof manufactured to achieve the desired durability and protection as would be expected from any consented structure.
- The unit was fully insulated using R3.3 roof, R2.4 and R1.8 insulation, as per the CodeMark and BRANZ appraisals below.
- The plumbing and electrical work was undertaken by qualified personnel to a high standard as would be expected.
In summary, at the time these units left the factory I can say they were built to a high standard by qualified tradesmen and fully expect them to perform as required for many years to come.
{Name Supplied]
Licensed Building Practitioner / Production Manager ([LBP License Number Supplied])
Framing: Walls, Roof/Ceiling, Floor: FrameCad https://www.nash.asn.au/nash/publications/nash-standards
Building Wrap – Bunnings Trade Masons Barricade Building Wrap BRANZ Appraisal Number № 795 (2102)
CAVBAT Cavity Batten System: Branz Appraisal Number № 524 (2012) https://www.branz.co.nz/documents/2921/524_2012_New.pdf and https://www.branz.co.nz/appraisal-codemark-certificates/524-2012-cavibat-cavity-battens/
Exterior Cladding: CHH Shadowclad preprimed Cladding (H3.1 suitable as an Acceptable Solution B2/AS1 3.2.1) Carter Holt Harvey Plywood https://chhply.co.nz/ranges/shadowclad/products/ultra-groove/
Paint: Resene Bokara Grey
UnderFloor :18mm CD H3.2 EcoPly Structural plywood- compliance with AS/NZS 2269 Plywood – https://chhply.co.nz/assets/Uploads/2e7756d489/Ecoply-Specification-Installation-Guide-September-2015.pdf
Floor cover: Bonie Ceramic Vinyl Floor https://www.tradedepot.co.nz/media/wysiwyg/misc/datasheet/BONIE-click-flooring.pdf
Insulation: Knauf EarthWool Glass Wool CodeMark № 30095 and Expol Floor https://www.knaufinsulation.co.nz/specifiers/certification
Wall R2.4 https://www.knaufinsulation.co.nz/products/earthwool-glasswool-insulation-external-wall-batt
Ceiling R3.3 https://www.knaufinsulation.co.nz/products/earthwool-glasswool-insulation-commercial-roll
Floor R1.8 EXPOL R1.4 White Underfloor Insulation BRANZ certificate № 256 https://www.expol.co.nz/expol-r1-4-white-underfloor-insulation/
Lining: ECOPLY® GROOVED LINING Painted. https://chhply.co.nz/ranges/ecoply/ecoply-structural-plywood/grooved-lining/
https://chhply.co.nz/assets/Uploads/2021-05-CHH-Tokoroa-PLCS-Certificate.pdf
Paint: Resene Alabaster
Joinery: Double-glazed, toughened, aluminium NuLook Ranchslider Doors and Pacific Residential Sliding Windows: https://www.miproducts.co.nz/Search/0/0/Altus-Windows-Pacific-Residential-Suite–35mm-platform–i5b6da7a2-c75d-4a38-ac3e-3b6c403c8dcc-6400.htm
Roof: COLORSTEEL ENDURA STANDARDS: Steel substrate may be either G300 or G550 consistent with AS 1397:2011
Metallic coating is AZ 150 consistent with AS 1397:2011
COLORSTEEL® Endura® is Product Type 4 consistent with AS/NZS 2728:2013
Tolerances are consistent with the requirements of AS/NZS 365:1996 https://assets.ctfassets.net/t9web88hzjrs/280a8kR8qSz7bsQbfQCLW7/2ced5e353a5e7c5d78d6c36aa7360549/NZS0005_305_Product_Technical_Statement_Endura_1pp.pdf
Califont: Rheem 16L LPG Gas Califont Water Heater 874816LFZ
Electrical: 30 Amp breaker Box: VYNCO V12 12-Way Distribution Board
Exterior powerpoint: Aqua Life WL777CG – Compliance: AZ/NZ 3112 http://documents.portalink.net/product/1787688/LEG2325%20WL777-2T%20WL777%20WLF777%20Aqua%20Life%20Switch%20Data%20Sheet%20FA.pdf
